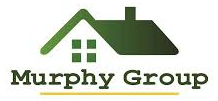 Courtesy: Coluzzi & Co.
Courtesy: Coluzzi & Co.
Stunning 4 bedroom 3.5 bathroom brick home on 2.5 acres of land with full finished basement and in-ground pool! The entire 1st and 2nd floor were completely remodeled in 2021 with new hardwood flooring, carpet, trim, doors, paint, downstairs furnace, and updated kitchen and bathrooms! Outside they added new siding, have made updates to the pool and pool equipment, and the roof was redone in 2016. As you walk in the front door, you enter the sunny foyer with high ceilings. The living room opens up to the grand family room w/ vaulted ceilings and fireplace, plus a bonus sunroom with sliding door to the backyard. The bright kitchen hosts an abundance of cabinets, stainless steel appliances, quartz countertops w/ tile backsplash, a Smart kitchen faucet with an R/O water system, a large island with plenty of extra seating, a separate eating area, and a walk-in pantry. The 1st floor also features a separate dining room, office, and laundry room. The laundry room conveniently opens up to the backyard and has a bathroom right off of it - perfect when entertaining guests by the pool! As you walk upstairs to the 2nd floor, there are 4 bedrooms and 2 full bathrooms. The oversized primary bedroom has vaulted ceilings and a large walk-in closet. The primary bedroom bathroom has intricate tile work, a walk-in shower, free standing tub, double sinks & built-in vanity counter w/ chair. The full finished basement has a bar, full bathroom, office, two living areas, and a large storage room with shelving. To complete this home, the backyard has a brick paver patio, in-ground pool, shed, and acres of lush green! The 40'x18' in-ground pool ranges 3' to 5.5' deep, is equipped with an auto-cover, and is surrounded by a concrete patio. The concrete on the patio near the shallow end was poured extra deep if a structure was ever to be added. The shed is 14'x30' and features an 8' wide x 7' tall garage door. This home has countless amazing features, and has been meticulously maintained by the original owner! Move-In Ready!
12032728
Residential - Single Family, Other
4
3 Full/1 Half
1997
Will
2.5
Acres
Brick,Vinyl siding
Septic Tank
Loading...
The scores below measure the walkability of the address, access to public transit of the area and the convenience of using a bike on a scale of 1-100
Walk Score
Transit Score
Bike Score
