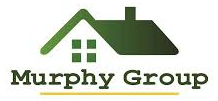 Courtesy: Select a Fee RE System
Courtesy: Select a Fee RE System
Dream home! This fully custom built open concept home in Deer Point Estates is one everyone will want. This 2 story brick home has a 3 car side load garage and a finished basement. Hardwood oak flooring throughout the main floor and upstairs hallways.The kitchen is appointed with cherry wood cabinets, granite countertops and backsplashes, high end appliances, large walk-in pantry and a center island with seating for 4 or more. Enter the oversized main floor fami-ly room where you'll find the 2 story ceiling along with panoramic views of the backyard. There are 2 separate staircases to reach the second floor. The main bedroom includes en suite, separate his and her closets, and a bonus room. The en suite bath offers a double vani-ty, whirlpool tub and floor to ceiling tiled walk-in shower. The other bedrooms on the same floor are connected with a Jack and Jill bath and have generous sized walk-in closets. This custom home has the laundry room on the second floor. 1700 square feet of finished basement includes radiant floor heating and an additional bedroom and bath plus a separate staircase leading to the garage. Professional-ly landscaped yard includes LED lighting, programmable sprinkler system, spacious paver brick patio and fire pit. This home checks all the boxes, it's a must see!
11220492
Residential - Single Family, 2 Story
5
3 Full/1 Half
2001
Cook
0.2789
Acres
2
Brick
Loading...
The scores below measure the walkability of the address, access to public transit of the area and the convenience of using a bike on a scale of 1-100
Walk Score
Transit Score
Bike Score
