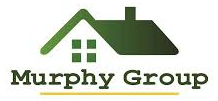 Courtesy: Century 21 Pride Realty
Courtesy: Century 21 Pride Realty
REMARKABLE 4,500 sq. ft. Stone & Brick Ranch in Foxborough Estates!! Welcome home as you are greeted by an office with tray ceilings and formal dining room with built-in speakers. A large family room with soaring vaulted ceilings, skylights, stone gas fireplace w/ceramic logs, and built-in entertainment center! A wonderful gourmet eat-in kitchen boasts granite counter tops, stainless steel appliances, tile back splash, custom cherry cabinets, double oven, breakfast bar on peninsula, big eating area, and skylight! Step outside to the fenced-in backyard and enjoy the 2 tier deck with pergola, brick paver patio, fire pit, and fenced-in dog run! The main level master bedroom showcases dual walk-in closets with custom shelf organizers, tray ceiling, and retractable TV! Updated master bath with double sinks, granite counter tops, whirlpool tub, separate tiled shower, and water closet! The laundry room and 2 more bedrooms complete the main level. Head upstairs for 2 more bedrooms, which includes a 2nd master bedroom with full bath, walk-in closet, and balcony that overlooks the family room. An extended extra bedroom that can be used as a bonus play room. Continue downstairs to a huge lookout finished basement. Enjoy the the big rec room with gas fireplace. Full wet-bar with built-in speakers, dishwasher, mini-fridge, and wine fridge. An exercise room, storage area, office suite, full bath, and wine room complete the basement. Hardwood floors throughout most of the main level, big shelved storage space above the garage, Generac back up generator, NEW A/C (2022), NEW hot water heater (2022), stamped concrete driveway, and so much more! New Lenox Grade Schools, Lincoln-Way High School, minutes from I-355 & I-80, close to Metra, and more! Don't pass this one up!!
11871298
Residential - Single Family, Ranch, 1-1/2 Story
5
4 Full/1 Half
2008
Will
0.58
Acres
Public
1.5
Brick,Stone
Public Sewer
Loading...
The scores below measure the walkability of the address, access to public transit of the area and the convenience of using a bike on a scale of 1-100
Walk Score
Transit Score
Bike Score
