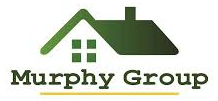 Courtesy: Keller Williams Infinity
Courtesy: Keller Williams Infinity
Tucked into this charming Homer Glen neighborhood, surrounded by whispering mature trees and winding roads, your dream home awaits. Welcome to 14564 S Mallard Ln, a 3-bedroom, 2-bathroom sanctuary that marries comfort and style in a package designed for modern living. Once you step inside, the glow of gorgeous Brazilian walnut hardwood floors that sweep through the main and upper levels will pull you in, setting the stage for a home that's as warm and inviting as it is tastefully designed. To add to this charm, stylish porcelain tiles lend an extra touch of sophistication. Solid oak doors and exquisite millwork throughout serve as testament to the care and craftsmanship poured into every inch of this home. The kitchen, fully updated and gleaming, is sure to quicken the pulse of any home chef. Sparkling quartz counters, paired with a dazzling mosaic tile backsplash, set the perfect stage for the high-end stainless steel appliances that stand ready to help you whip up gourmet delights. Continuing your tour, the family room calls to you, inviting you to take a break and bask in the warm glow of the cozy wood-burning fireplace while sipping on a drink prepared at the custom bar. The home is filled with light streaming in through the Pella fiberglass windows each adorned with custom window treatments. Both bathrooms are fully updated and each bedroom is large and inviting for family or guests. Step outside to be greeted by your own personal Eden. Imagine lounging on the Unilock paver patio, or finding respite from the summer heat under the expansive gazebo, equipped with a fan and heater for your comfort year-round. And for the green thumbs, the ample garden space stands ready to be transformed into your private botanical paradise. // UPDATES INCLUDE: Water Heater (2020), Kitchen Counters/Backsplash & Patio (2019), Fence (2018), Bathroom Remodels (2017), Hardwood Floors (2015), Furnace/AC, Washer/Dryer, Kitchen Appliances, Bar (2014), Roof (2013), Windows (2011).
11803745
Residential - Single Family, 3+ Story
3
2 Full
1977
Will
0.22
Acres
Public
Brick,Vinyl siding
Public Sewer
Loading...
The scores below measure the walkability of the address, access to public transit of the area and the convenience of using a bike on a scale of 1-100
Walk Score
Transit Score
Bike Score
