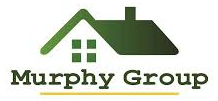 Courtesy: McGuire Realty LLC
Courtesy: McGuire Realty LLC
CUSTOM BUILT HOME IN LOCKPORT WITH 4-SPACIOUS BEDROOMS, 3.5 BATHROOMS, FULL-FINISHED BASEMENT, SUN/FLORIDA ROOM, 3-CAR ATTACHED GARAGE AND LOCATED IN THUNDER HILLS SUB-DIVISION. BUILT IN 2002 ON BROKEN ARROW GOLF COURSE-3RD HOLE WITH AMAZING VIEWS TOO! THE ORIGINAL OWNERS HAVE KEPT THIS IMPECCALBLE HOME IN MINT CONDITION, UPDATED AND MOVE IN CONDITION. PERFECT LOCATION FOR A FAMILY LOOKING FOR A SPACIOUS HOME, PRIVATE YARD WITH GLORIOUUS GOLF COURSE VIEWS. THIS 3-STEP RANCH HAS IT ALL WITH AN OPEN FLOOR PLAN THAT ALLOWS PLENTY OF NATURAL LIGHT TO BRIGHTEN YOUR DAYS. THIS HOME CONSIST OF 3,800 SF OF LIVING SPACE (MAIN LEVEL AND LOFT/HOME OFFICE) PLUS A 2,200 SF FINISHED BASEMENT INCLLUDING A WORKSHOP AND STORAGE ROOMS. THE "MAJESTIC BOYNE" MODEL HAS A GREAT LAYOUT: MAIN LEVEL INCLUDES A LIVING ROOM & FAMILY ROOM WITH A DOUBLE-SIDED FIREPLACE, SPACIOUS KITCHEN WITH AN ABUNDANCE OF CABINETS & COUNTER SPACE, BREAKFAST AREA, UTILITY ROOM AND A GORGEOUS SUN/FLORIDA ROOM OVERLOOKING THE GOLF COURSE. THE HOME OFFICE/LOFT CAN ALSO BE USED FOR A TEEN, MEDIA OR STUDY CENTER. ENJOY THE "STYLISH" FINISHED LOOK-OUT BASEMENT TOO! THE LOWER LEVEL INCLUDES THE BAR/ENTERTAINING AREA, FAMILY ROOM/MEDIA AREA, SITTING AREA, GAME/REC AREA, BONUS ROOM, 4TH BEDROOM, STORAGE ROOM WITH RACKS AND A 700 SF WORKSHOP/WORKROOM AREA (THE BUNKER). MANY NICE FEATURES THROUGHOUT: VAULTD CEILINGS, BRAZILIAN CHERRY HARDWOOD FLOORS, WHITE TRIM & DOORS, DOUBLE SIDED FIREPLACE, GRANITE COUNTERTOPS, HIGH END APPLIANCES, SPACIOUS BEDROOMS WITH TRAY CEILINGS WITH PLENTY OF CLOSET SPACE. THE SPACIOUS LOOK-OUT BASEMENT HAS 12 FT CELINGS, 4TH BEDROOM, SHARP FULL BATH AND JUST AN "ELEGANT" LOWER LEVEL FOR FAMILY ENTERTAINING. FABULOUS HOME, NICELY DECORARATED THROUGHOUT WITH BEAUTIFUL VIEWS OF THE GOLF COURSE. GREAT HOME AND YOU WILL NOT BE DISAPPOINTED. SEE ADDITIONAL INFORMATION SECTION ON THE MLS TO SEE HIGHLIGHT SHEET, LAYOUT SKETCH AND DISCLOSURES.
11045086
Residential - Single Family, 3+ Story
3
3 Full/1 Half
2002
Will
0.4
Acres
Public
5
Brick,Wood
Public Sewer
Loading...
The scores below measure the walkability of the address, access to public transit of the area and the convenience of using a bike on a scale of 1-100
Walk Score
Transit Score
Bike Score
