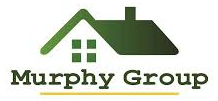 Courtesy: Lincoln-Way Realty, Inc
Courtesy: Lincoln-Way Realty, Inc
Custom ranch home, now available on a wooded .60-acre lot in the heart of New Lenox! This beautiful home was built in 2009 on a scenic parcel with a finished walkout basement. The exterior showcases a brick and stone finish, heated three-car garage, and a setting that is complete tranquility. The deck features Trex flooring, providing a durable and low-maintenance space for outdoor gatherings while enjoying the tree-top view. A screened back porch adds to the charm of the home, offering a delightful space to enjoy the sounds of nature and cool summer evenings. A brick pathway leads to a cedar bridge that crosses over a creek, leading to a backyard fire pit. Completing the outdoor ambiance, is a stone retaining wall that complements the perennial gardens. Upon entering the home, you are greeted by a spacious foyer that flows into the main living area, featuring volume ceilings and trey ceilings, adorned with custom hardwood flooring and ceramic tile throughout. Pella windows allow ample natural light to fill the space and afford picturesque views from each room of the house. The open-concept living room showcases an 11-foot ceiling, a masonry gas fireplace, and a surround-sound audio system, creating an inviting atmosphere. The living room seamlessly flows into the dining area, which provides access to a large deck, perfect for entertaining. The kitchen is a chef's delight, offering custom cabinets, a 6x6 island, granite countertops, stainless steel appliances, and a walk-in pantry closet. For a luxurious retreat, the master suite features a large walk-in shower, a whirlpool tub, dual sinks, and a walk-in closet with custom organizers. The finished walkout basement includes a separate space for related living. It comprises one bedroom with a walk-in closet, a full bathroom, and a kitchen equipped with modern appliances, two pantries, granite countertops with bar seating, and a dining area. The family room in the basement boasts surround sound, and built-in cabinetry. The basement also includes a game and entertainment area that seamlessly flows into a theater with a surround-sound audio system, a dry bar, and an exercise area. Additionally, there is a large in-home office space with dual closets and open shelving. A spa area in the basement offers a powder room, a walk-in closet, and a three-person infrared sauna with a sound system. A separate outside entrance leads to a spacious concrete patio, offering ample room for entertainment and enjoying the scenic view. The landscaping surrounding the property includes beautiful perennial gardens. Spring brings daffodils and snowdrops, followed by lilies, low-maintenance hostas, and grasses. The main bedroom window overlooks blooming star magnolias and Miss Kim lilacs, while Boomerang lilacs surround the back porch. Hydrangeas bloom in the front and back yards, and throughout the summer, the front yard showcases columbine, black-eyed Susan, and various other perennials. As fall approaches, burning bushes and mums add color to the landscape. Marigolds are just beginning to bloom, and in a few weeks, the driveways will be lined with a vibrant display of yellow and orange flowers. You absolutely must see this wonderful home and its desirable location that is minutes from shopping, dining, excellent schools and more!
11800057
Residential - Single Family, Ranch, 1 Story
4
3 Full/2 Half
2009
Will
0.61
Acres
Private Well
1
Brick,Stone
Septic-Private
Loading...
The scores below measure the walkability of the address, access to public transit of the area and the convenience of using a bike on a scale of 1-100
Walk Score
Transit Score
Bike Score
