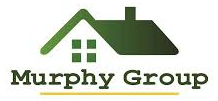 Courtesy: Realty Executives Elite
Courtesy: Realty Executives Elite
Beautiful and spacious 2 story residence with great curb appeal is nestled on a picturesque lot with mature trees in highly-sought after McCarthy Pointe subdivision. This light and bright home features 4 bedrooms, 2.5 baths and a FULL, FINISHED BASEMENT. Charming COVERED FRONT PORCH (7x19) welcomes you and is perfect for enjoying your morning or evening beverages. Enter through the welcoming foyer with MAPLE HARDWOOD FLOORS that flow throughout the main level (except living room). Comfortable living room with an oversized window allows for soft natural light and opens to the dining room for ease of formal or casual entertaining. Beautifully updated kitchen with maple cabinetry, granite countertops, all stainless-steel appliances, an island that can seat 4 (island is moveable) and a sliding glass door to access the large deck. Spacious family room features a floor-to-ceiling, wood-burning brick fireplace. Beautiful, 2nd floor main bedroom suite has a large, walk-in closet and an attached, private bathroom. 3 generous sized bedrooms with ample closet space (bedroom 2 has a walk-in closet). Full, finished basement with a recreation/second family room, versatile laundry/craft/game room and a large storage room. Sizeable wood deck (20 x 17) for relaxing outdoors (deck restoration in 2021). 2 car attached garage with a newer garage door (2019). Additional updates include: Complete tear-off roof (2016), gutters replaced and soffits/fascia repaired (2017), asphalt driveway replaced (2017), concrete walkway and concrete porch (2008), 50 gallon hot water heater (2015), stainless-steel refrigerator (2020). Majority of home was freshly painted in a warm, neutral hue (2021). PRIME LOCATION a few blocks from the renovated Northview Park with a splash pad. Close proximity to schools, I-355, METRA, charming, historic downtown Lemont with great restaurants, The Forge: Lemont's Adventure Park and the Blue Ribbon Award Winning Lemont High School. Don't miss out on this amazing home!
11165127
Residential - Single Family, 2 Story
4
2 Full/1 Half
1990
Cook
0.215
Acres
Public
2
Brick,Cedar
Public Sewer
Loading...
The scores below measure the walkability of the address, access to public transit of the area and the convenience of using a bike on a scale of 1-100
Walk Score
Transit Score
Bike Score
