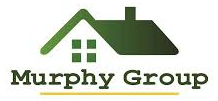 Courtesy: RE/MAX 10
Courtesy: RE/MAX 10
Absolutely stunning rehab. Finally: the the 2021 look you've craved in a classic, established Frankfort neighborhood with winding streets and mature trees. Enchanting curb appeal, with covered front porch, today's coveted style with whitewashed brick, farmhouse shutters and accents, cottage landscaping, new lighting. Step inside and fall in love! Charming entry foyer, with dark hardwood staircase. White 6 panel doors and white trim throughout. Easy-care high end LVP flooring on main level. Enormous living room with can lighting, open to the spacious eating area. Gorgeous all-new kitchen: white soft close cabinets with 42" uppers and pantry, quartz counters, XL white subway tile backsplash, stainless appliances. Open floor plan continues through breakfast nook area into main level family room with sliding doors to oversized covered patio overlooking the spacious back yard. Handy powder room on the main level, too. Direct access to the attached 2 car garage. Upstairs, you'll discover four bedrooms, all with ceiling fans. Master bedroom has direct access to beautiful private bath with full tiled shower, vanity with quartz top. Hall bath is also lovely, with tub/shower and quartz-topped vanity. Basement is finished, too! Drywall, LVP flooring, can lights, industrial-look painted ceiling, laundry area complete with new washer and dryer, separate utility/furnace room. There are so many completely new items here...they include: roof, gutters, shutters, windows, driveway, furnace, central air, lighting/fans, complete kitchen, all baths, refinished hardwood flooring on staircase and 2nd level, new flooring elsewhere, interior trim and refinished vintage panel doors,all appliances, painted/updated exterior and more. Wonderful location within walking distance to shopping, dining, parks, access to walk/bike trails that connect to downtown Frankfort. 157C Frankfort elementary and Lincolnway East HS, too. Come see this today!
11159448
Residential - Single Family, 2 Story
4
2 Full/1 Half
1971
Will
0.24
Acres
Public
2
Brick,Cedar
Public Sewer
Loading...
The scores below measure the walkability of the address, access to public transit of the area and the convenience of using a bike on a scale of 1-100
Walk Score
Transit Score
Bike Score
