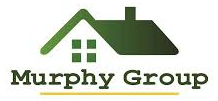 Courtesy: CRIS Realty
Courtesy: CRIS Realty
Welcome to your new sanctuary! Nestled within the highly coveted enclave of Bowens Crossing, this exquisite end unit with side load garage townhouse exudes elegance and sophistication. Step inside to discover the epitome of spacious living, where the open concept design seamlessly blends beauty with functionality. Welcoming you is a foyer adorned with double closets setting the tone for the luxurious features throughout. Indulge in culinary delights in the charming DINING area featuring elegant wainscoting, perfect for intimate gatherings. The expansive GREAT ROOM captivates ambiance, courtesy of beautiful windows, a soaring vaulted ceiling, and a central fireplace. The heart of the home, the KITCHEN, features cherry finished cabinets, center island, granite countertops, and top-of-the-line stainless steel appliances. Brand new LG refrigerator. A sunlit patio off the kitchen provides a serene retreat for coffee or dining. The UTILITY ROOM is located off the KITCHEN on the MAIN level offering an abundance of storage with cabinets and closet. Retreat to tranquility of the *PRIMARY FIRST FLOOR BEDROOM* boasting dual closets including a walk-in, and an adjoining bath with double sinks, jacuzzi tub, and a walk-in shower. Completing the first level is a SECOND BEDROOM OR OFFICE accompanied by a guest bathroom, linen cabinet, and a SHOWER. HARDWOOD FLOORS throughout FOYER, DINING AREA, KITCHEN AND GREAT ROOM. Ascending to the second floor, you will find an inviting LOFT area, along with a private 3rd BEDROOM offering a private bath and a walk-in closet. BASEMENT with 9 ft. ceiling is enormous for storage space. This impeccable residence represents the largest model within Bowens Crossing, reflecting the pride of ownership. Privately nestled and conveniently located just moments from the scenic Old Plank Trail, which leads to DOWNTOWN FRANKFORT.
12018059
Residential - Condo, Townhouse, 2 Story, Townhouse
3
3 Full
2013
Will
Public
2
Brick,Stone
Public Sewer
Loading...
The scores below measure the walkability of the address, access to public transit of the area and the convenience of using a bike on a scale of 1-100
Walk Score
Transit Score
Bike Score
